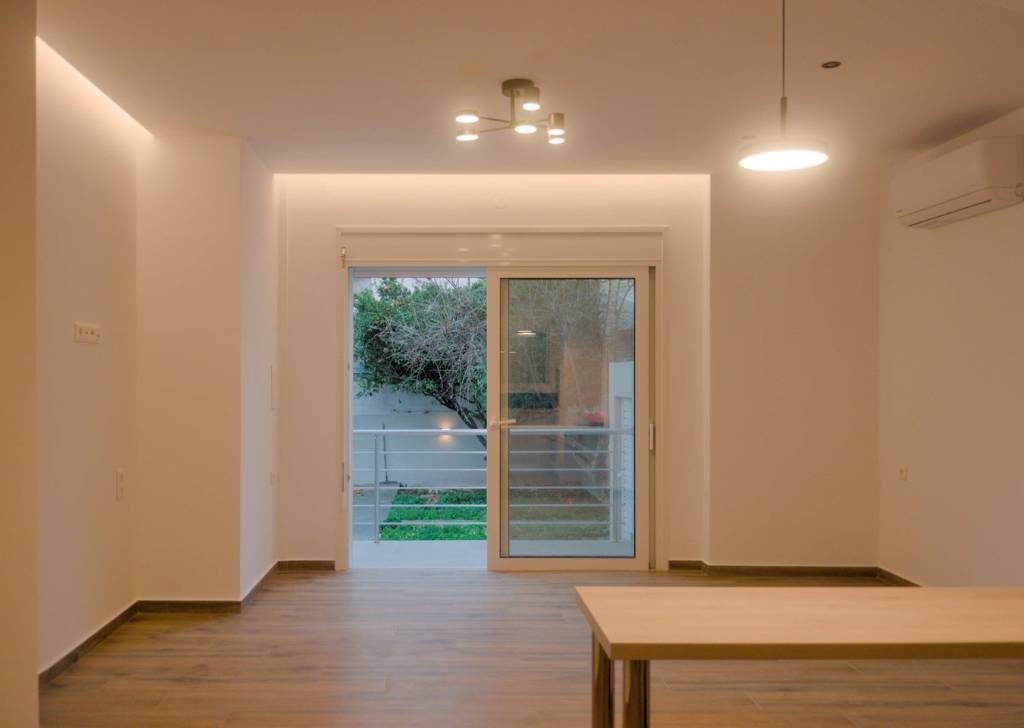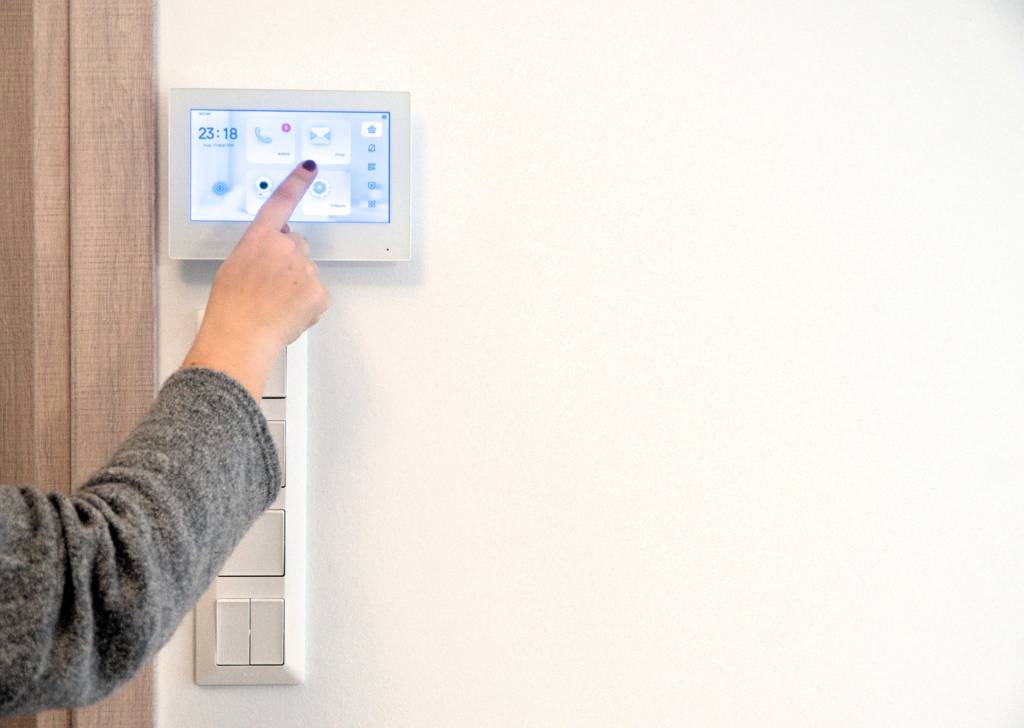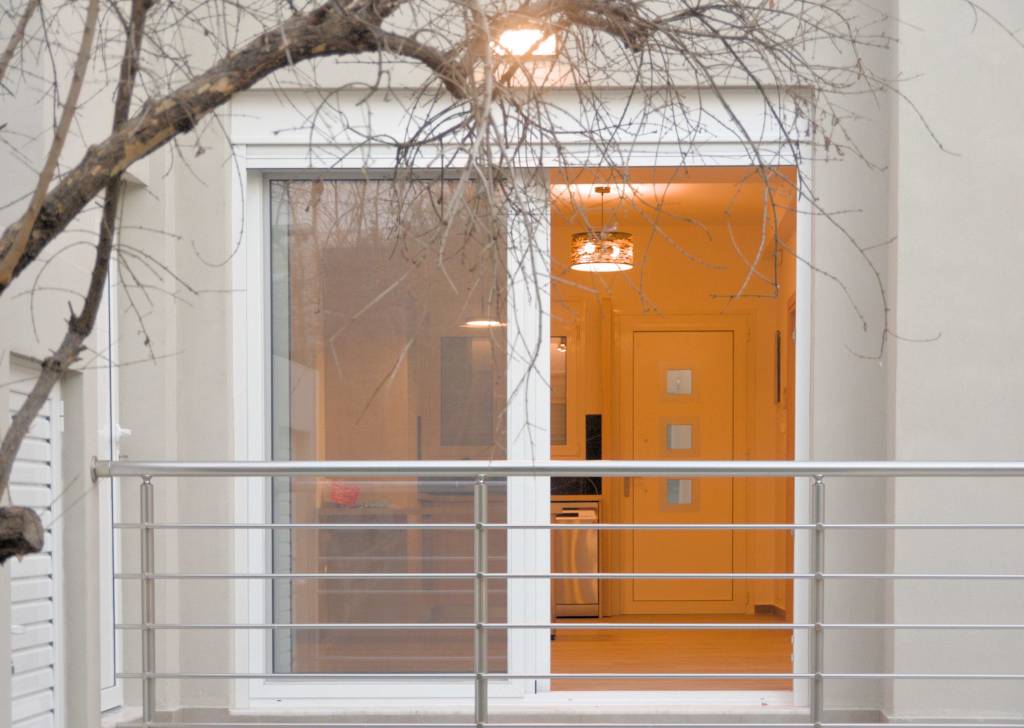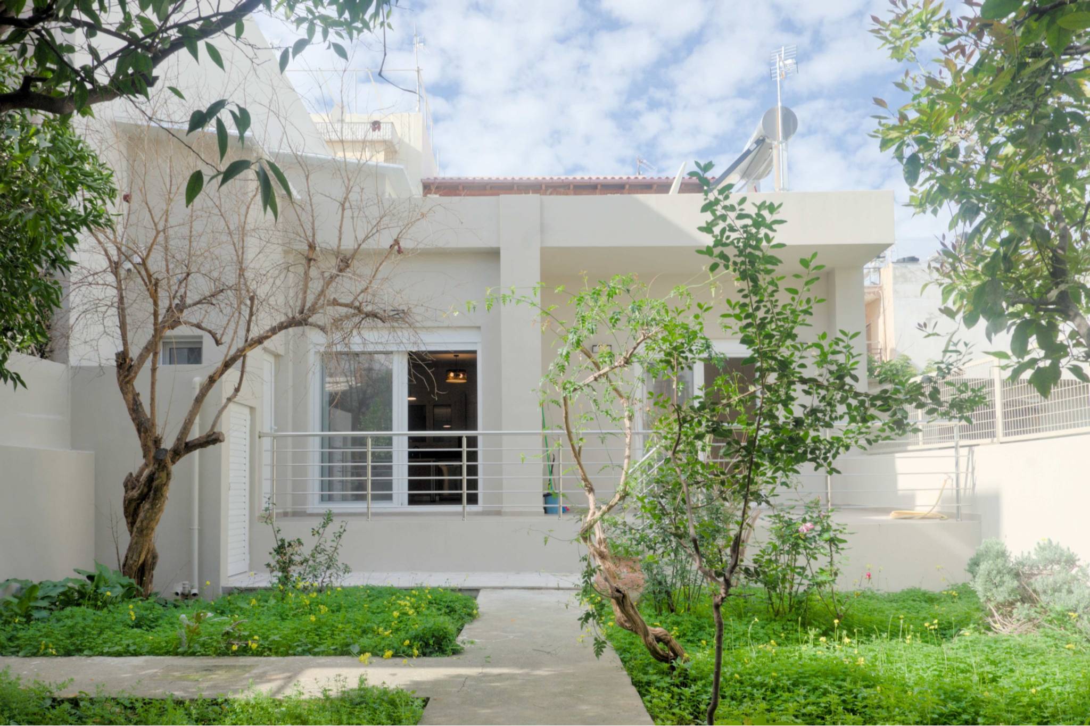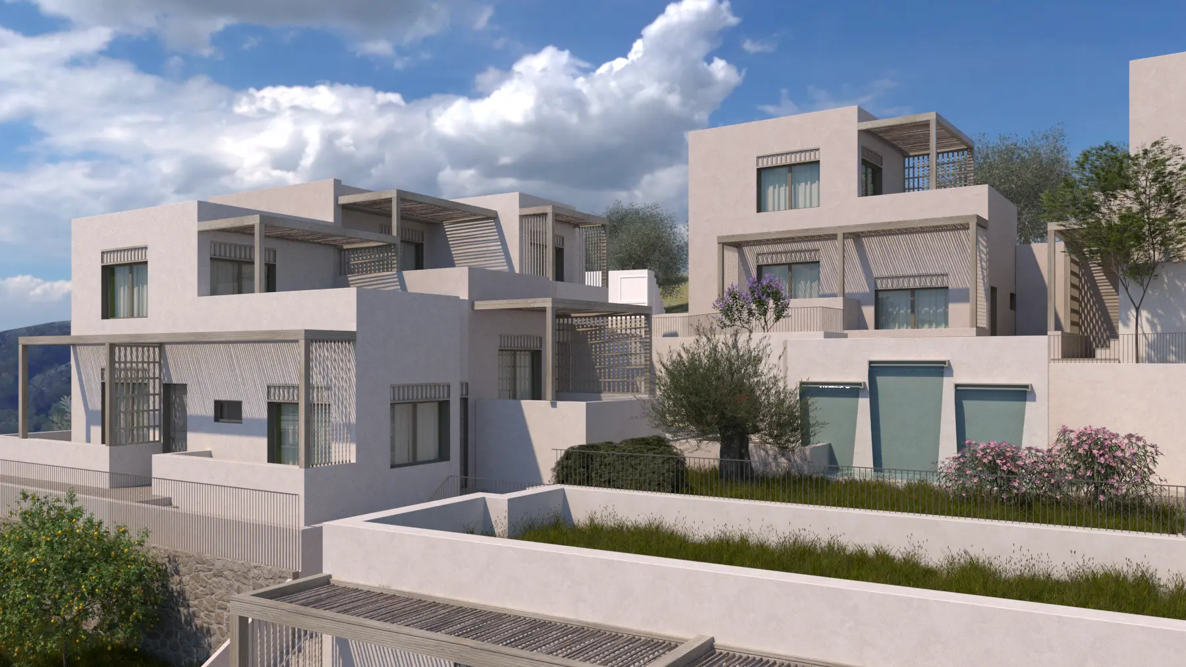OUR PROJECTS
Full Home Renovation: From Design to Turnkey Delivery
About the project
This ground-floor apartment of 78 sq.m., previously in a state of abandonment, was transformed into a modern and functional home with a rear courtyard. The project involved the complete design and renovation of a residence, from needs analysis and obtaining necessary permits to full construction and finishing—delivered turnkey, with a clearly defined budget for the client.
The Challenge
The existing property required:
- A complete redesign of the interior layout
- Improved energy efficiency
- Integration of modern Smart Home technologies
- Functional and aesthetically pleasing outdoor spaces with privacy
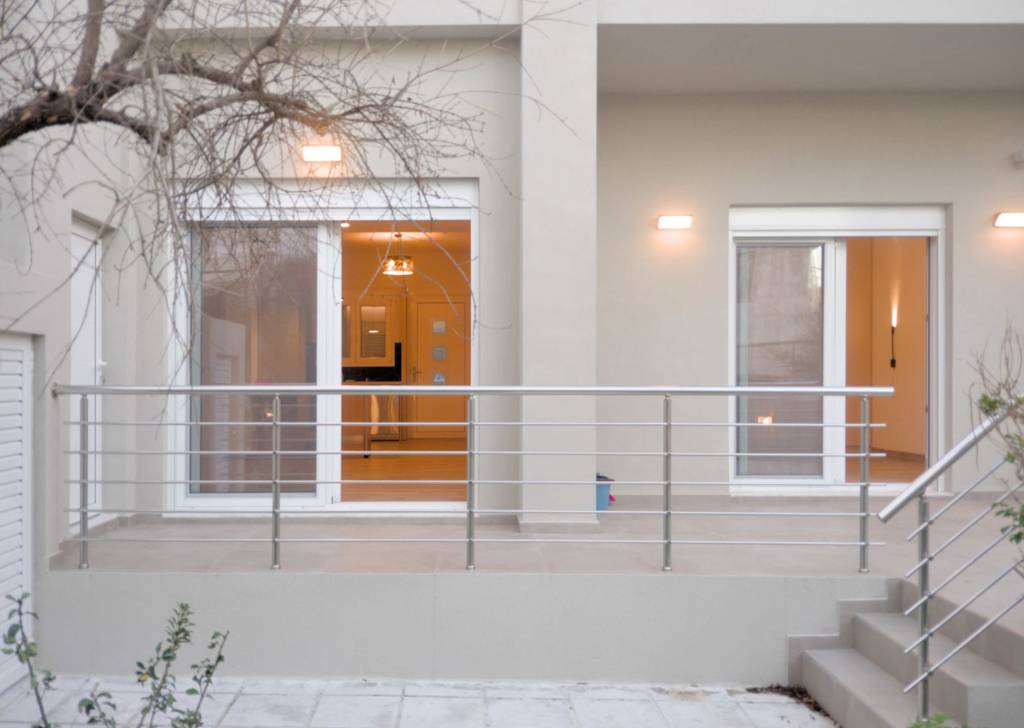
Our Approach
Architectural Design & Interior Layout
Using 3D visualisations, we presented the new layout to the client, which included:
- A comfortable bathroom
- Two bedrooms (one master and one smaller)
- An open-plan kitchen–dining–living area with views of the courtyard
- An additional external bathroom and a utility room
Energy Upgrade
External thermal insulation was applied, and heating and cooling systems were upgraded, significantly improving energy performance.
Smart Home & Security
The property was fitted with a Smart Home system, including an alarm, security cameras, and a solar water heater.
Outdoor Space Design
The surrounding area was upgraded with fencing and modern lighting, creating a welcoming and secure outdoor environment.
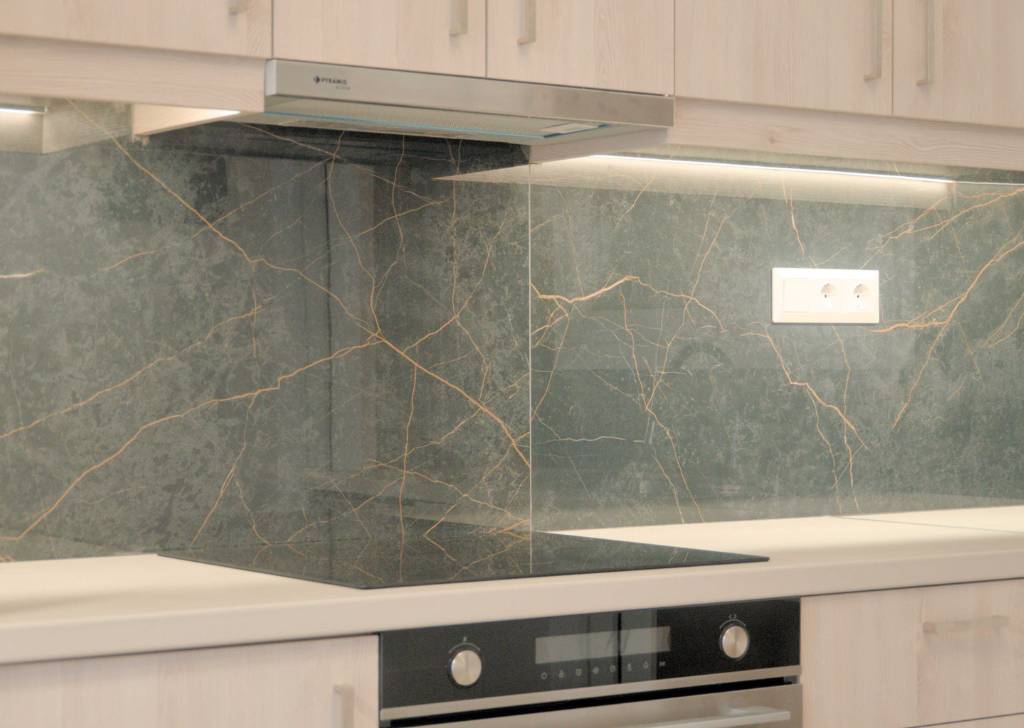
The Result
The full renovation resulted in a modern, highly functional residence that blends aesthetics, comfort, and energy efficiency. Our turnkey approach ensured the client received a complete, hassle-free solution—ready to welcome its new everyday life.


