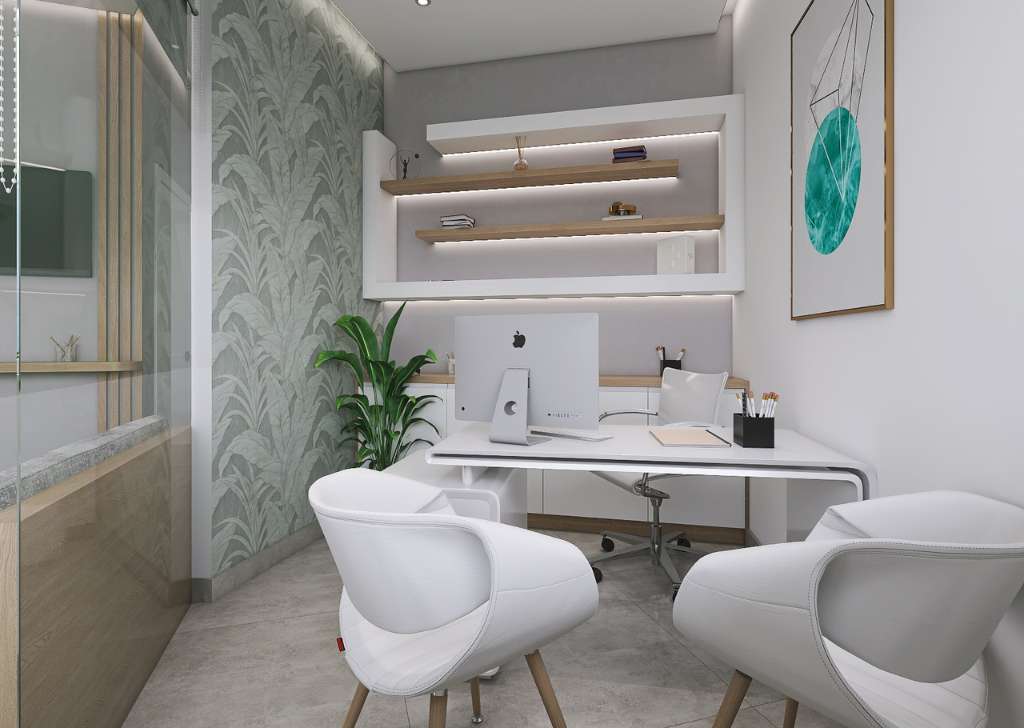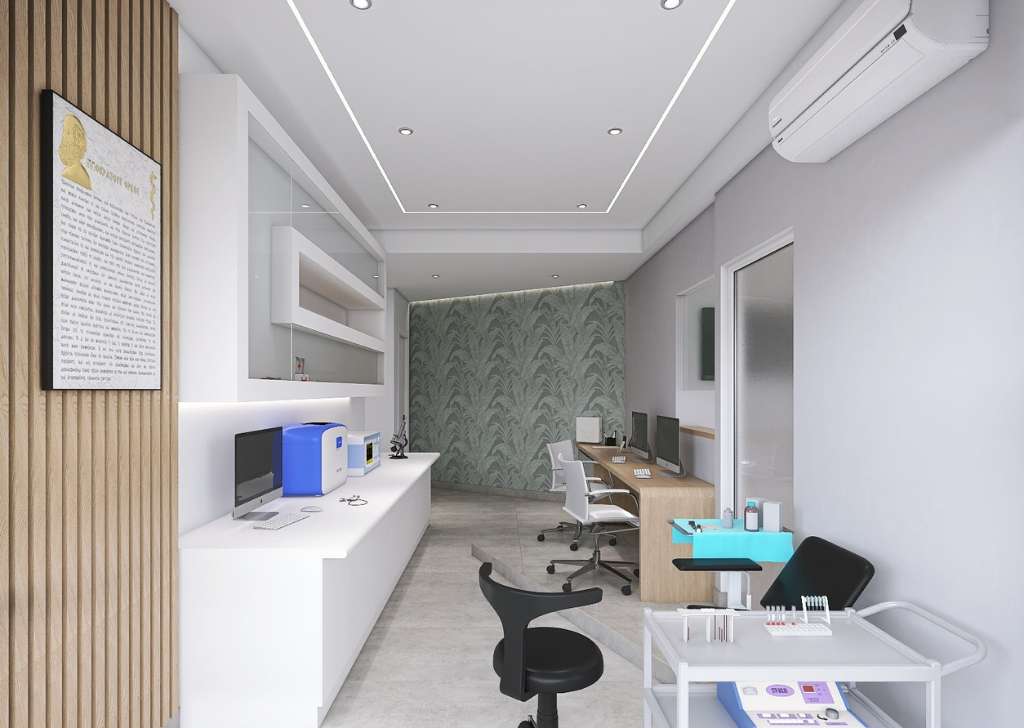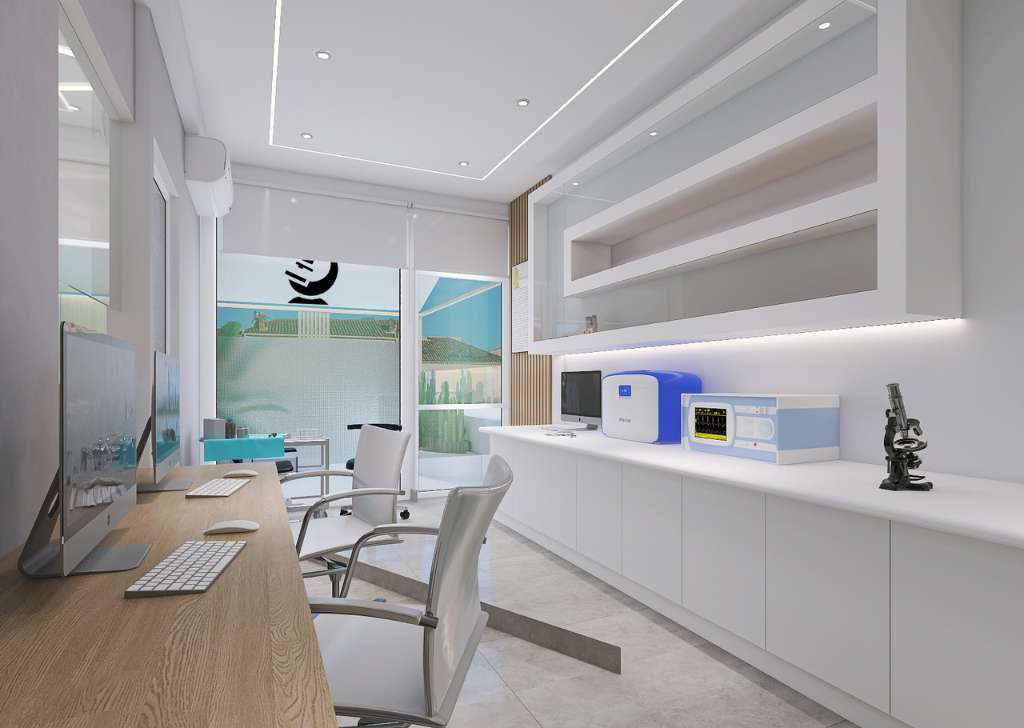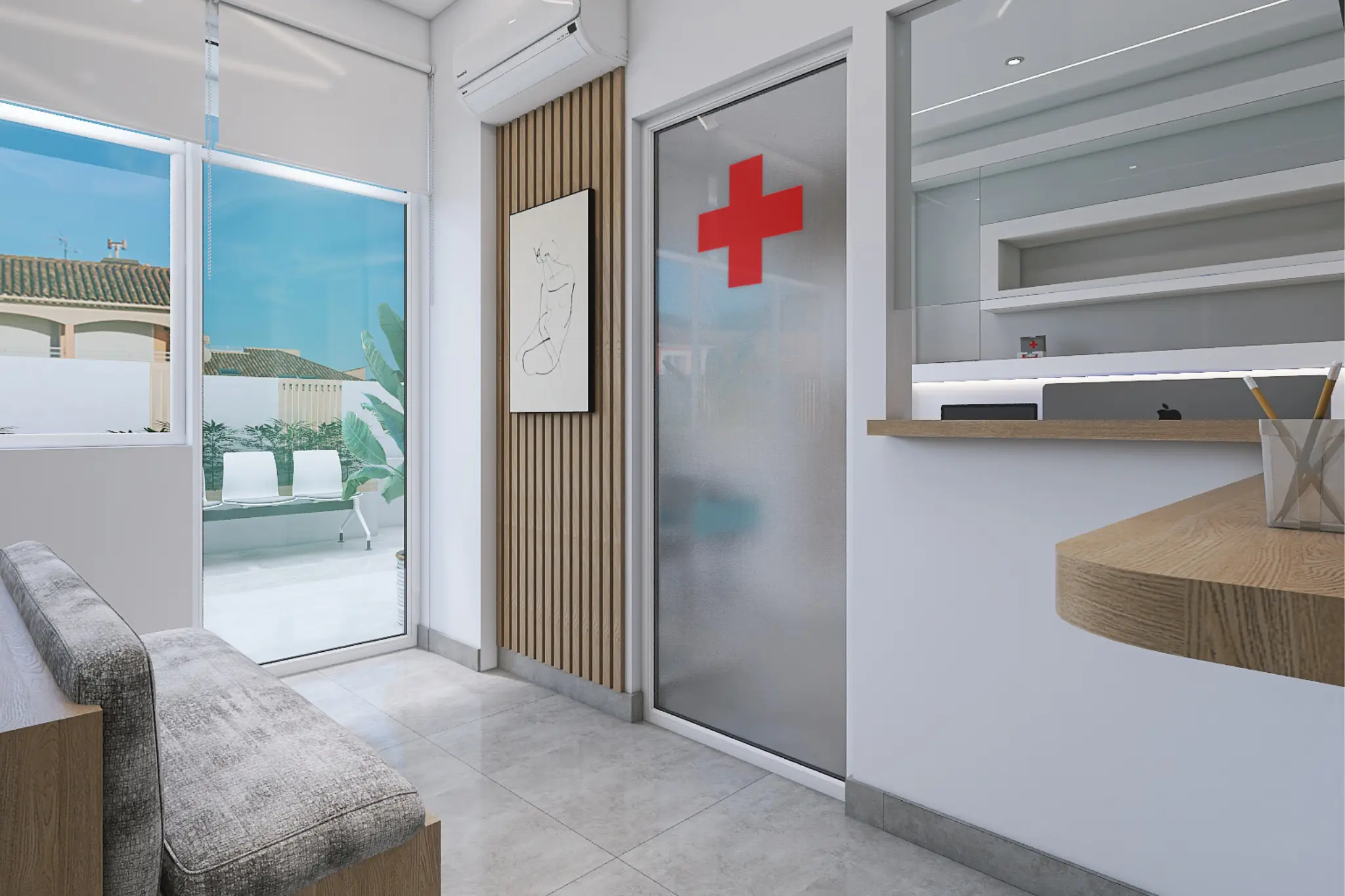OUR PROJECTS
Design and Renovation of a Microbiology Laboratory
About the project
This project involved the complete design and renovation of a microbiology laboratory in a small ground-floor space. The objective was to integrate all essential functions in full compliance with official laboratory specifications, while creating a modern, functional, and aesthetically pleasing environment.
The Challenge
The limited floor area needed to accommodate fully independent spaces for:
- Reception
- Laboratory and sterilisation
- Doctor’s office
- WC
At the same time, the design had to ensure:
- Compliance with strict professional standards
- Ergonomic flow and functional efficiency
- An open, bright atmosphere despite internal partitions

Our Approach
Architectural Layout with a Focus on Ergonomics
We redesigned the floor plan from scratch, based on the doctor’s specific requirements and official industry standards. Glass openings between rooms provide visual connection and a sense of unity, making the space appear larger and more open.
Material & Colour Palette
The combination of natural wood, green surfaces, and indoor planting adds warmth and a natural feel, softening the bright white that typically dominates a laboratory environment.
Lighting Design
Ceilings with linear lighting—sometimes arranged freely and other times in a more structured pattern—enhance both functionality and visual appeal.

The Result
The renovation of the microbiology laboratory resulted in a contemporary, hygienic, and ergonomic workspace tailored to the professional’s needs. The balance between technical precision and refined aesthetics creates an environment that supports efficiency and inspires confidence in visitors.







