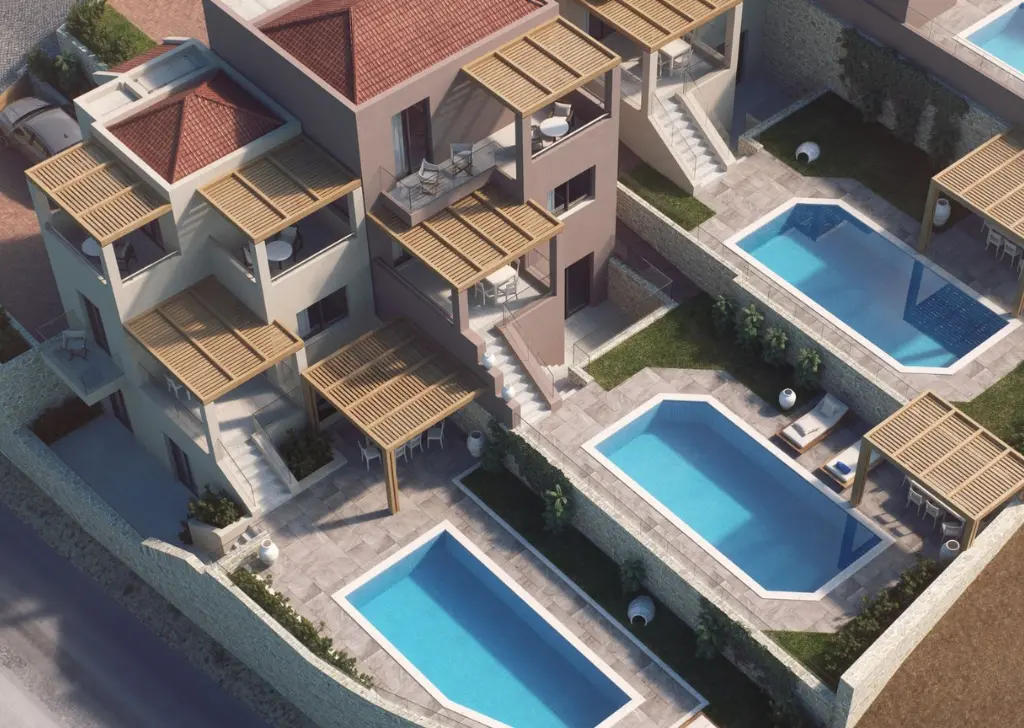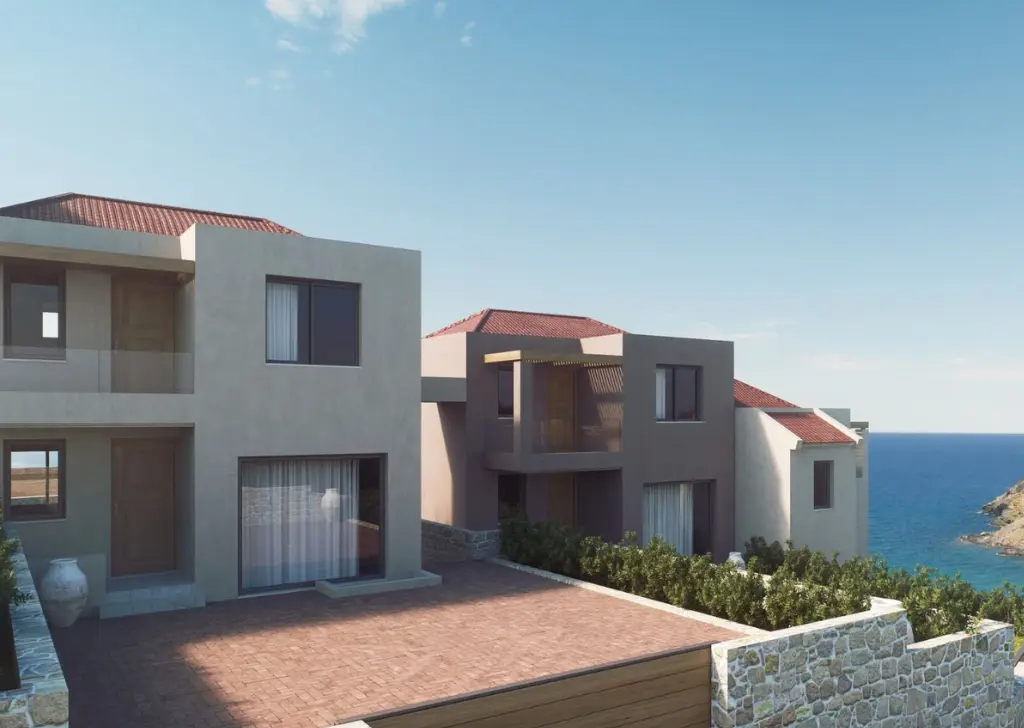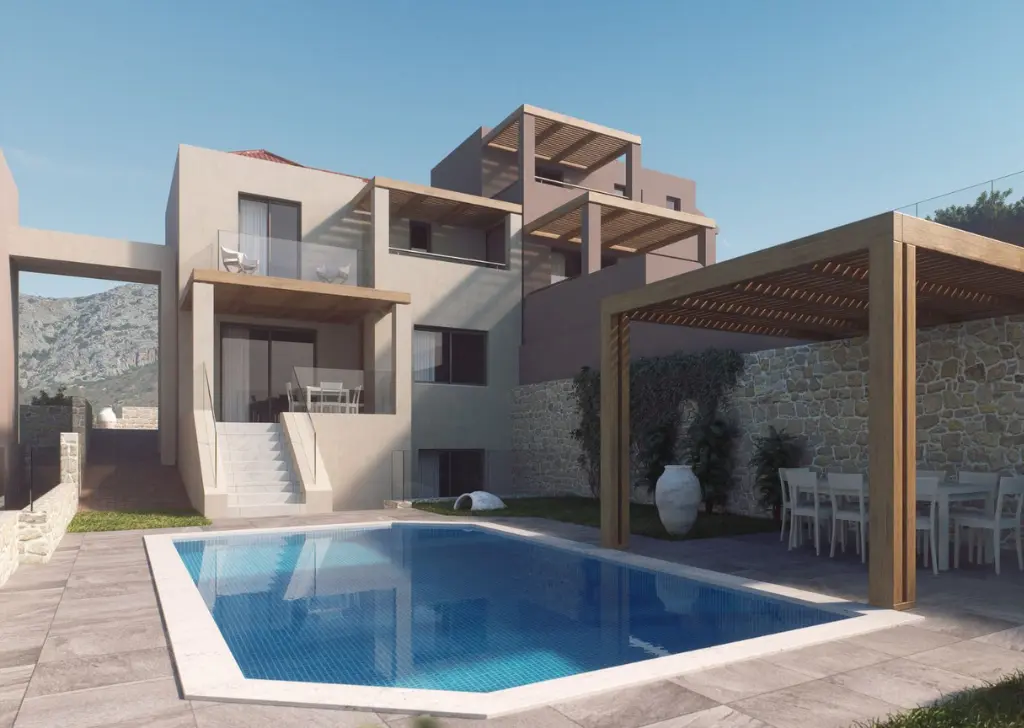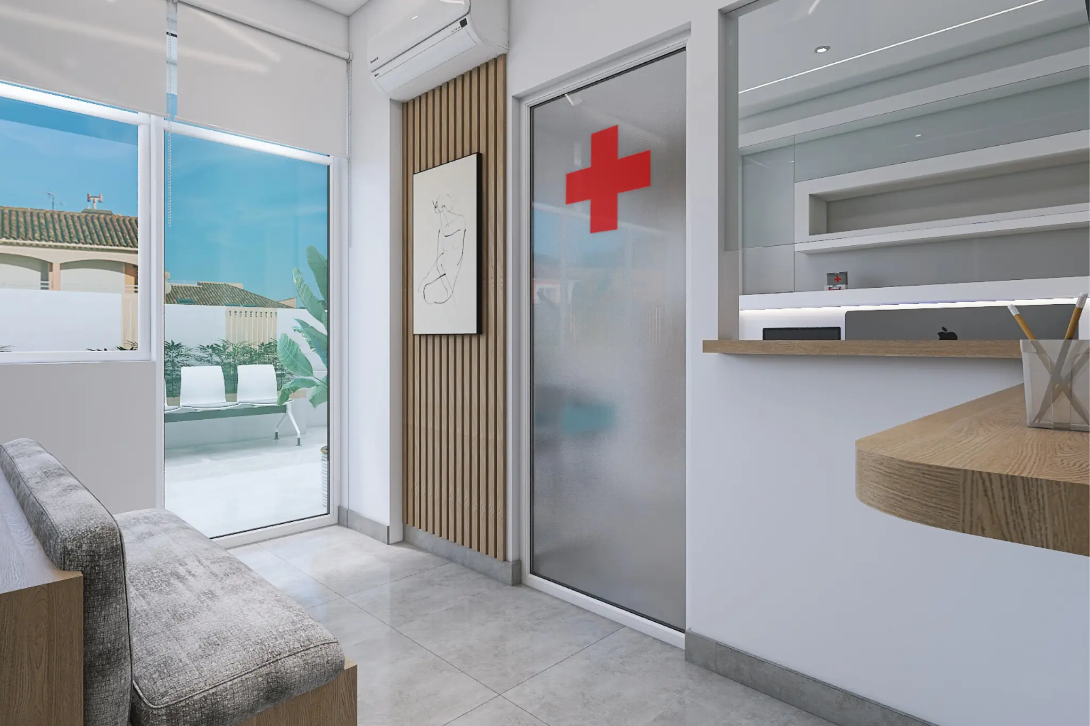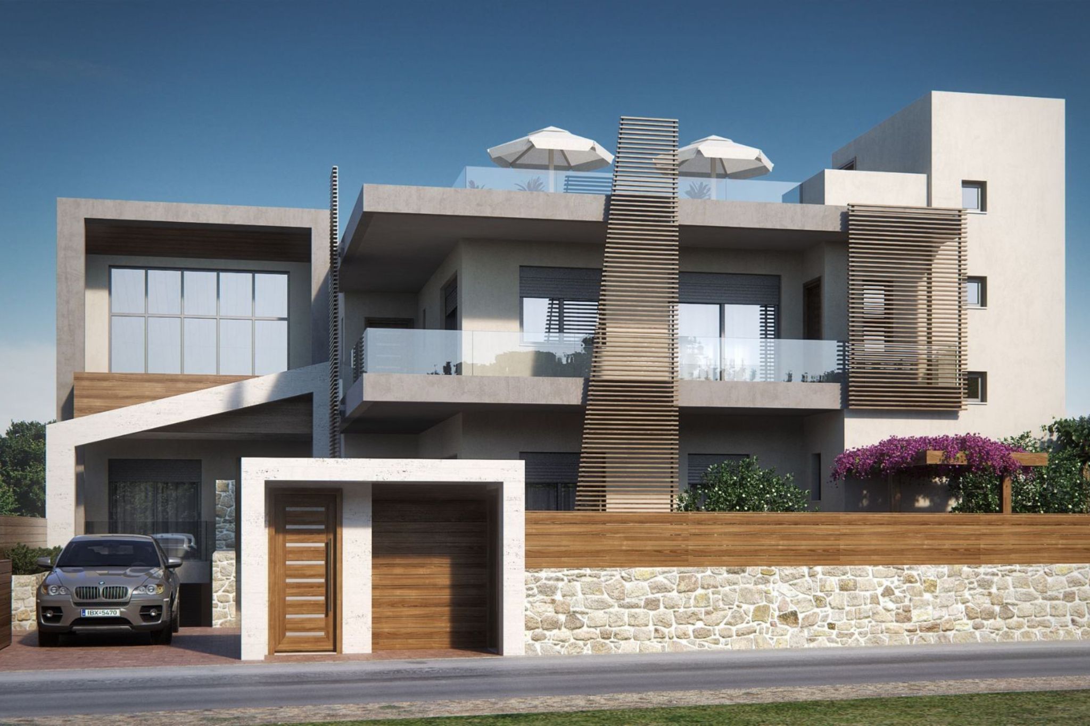OUR PROJECTS
Architectural Design of a Villa Complex in Fodele
About the project
This project covers the architectural design and planning of a four-villa complex on a sloping seaside plot in Fodele, Crete, with a focus on sea views, privacy, and integration with the natural environment.
The Challenge
The project involved creating a complex of four independent villas on a sloping seaside plot in Fodele. The key challenge was to adapt the architectural design to the steep terrain while ensuring uninterrupted views of the sea and the mountains, full functional autonomy for each villa, and a cohesive aesthetic that blends with the natural environment.
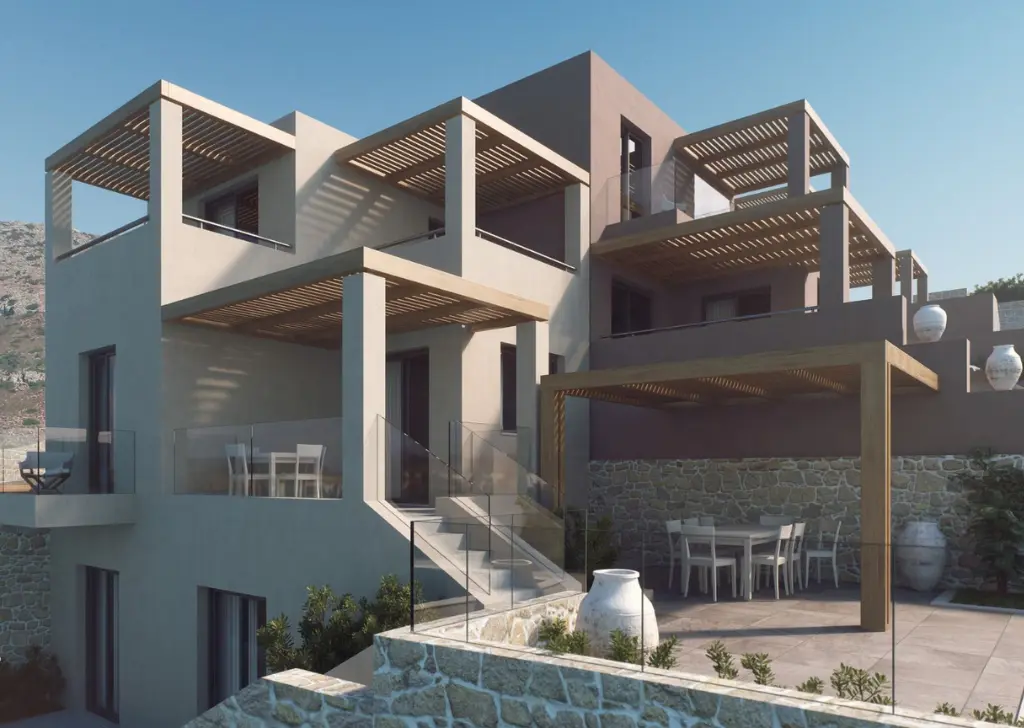
Our Approach
Design Adapted to the Slope
Each villa was positioned approximately 1.5 metres higher than the one in front to guarantee unobstructed views of the horizon.
Architectural Identity
Solid building volumes are combined with wooden pergolas, while each villa is painted in a distinct earthy tone, giving it a unique identity and sense of ownership.
Layout
Each villa (150 sq.m.) has four bedrooms and two bathrooms. The shared living areas (living room, dining area, kitchen) are located on the middle level. The master bedroom and an additional bedroom are on the upper level, while the remaining two bedrooms are on the middle level. All floors have large glass openings and terraces with panoramic sea views.
Outdoor Spaces & Materials
Stone is used in retaining walls and exterior features, paired with wood and abundant greenery to harmonise with the surroundings. Each villa has its own pool area with landscaped greenery and direct access from its private parking space.
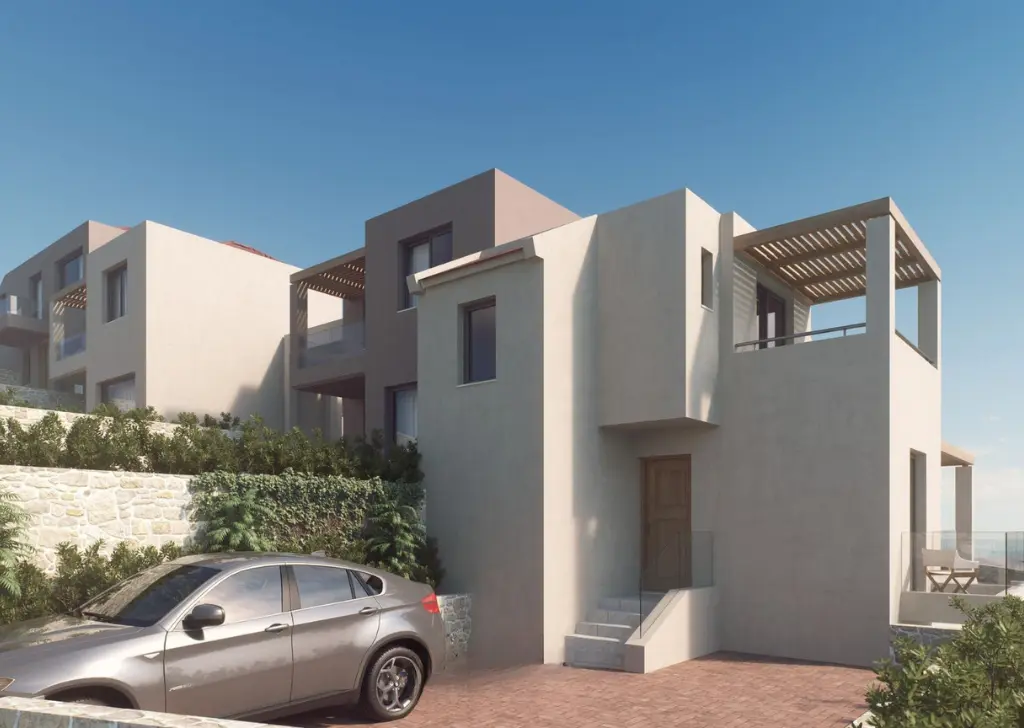
The Result
The architectural design of the villa complex in Fodele created a functional and aesthetically refined community, ideal for families who want to live close to each other while maintaining privacy. The site layout promotes a sense of community and security, while the uninterrupted views and high-quality finishes give the complex the feel of a luxury holiday destination.


