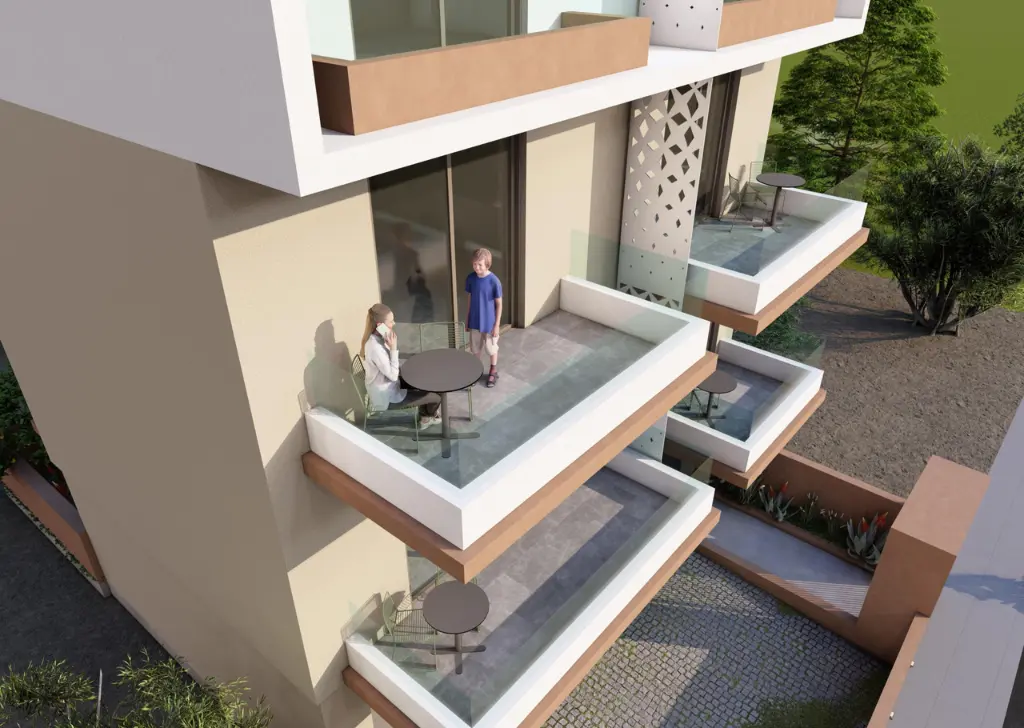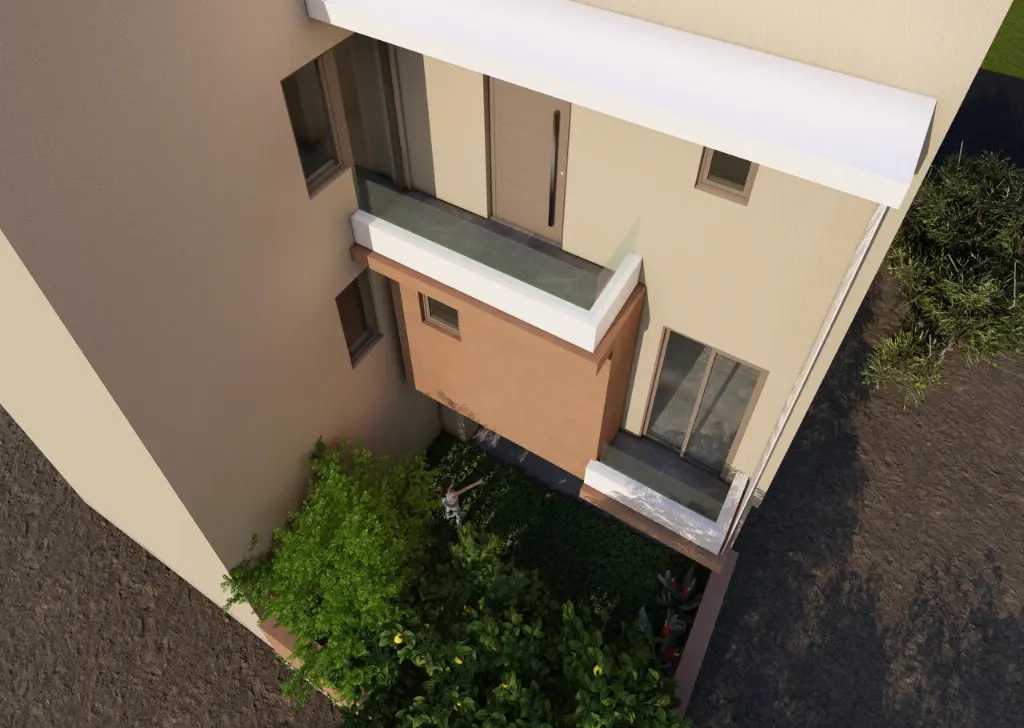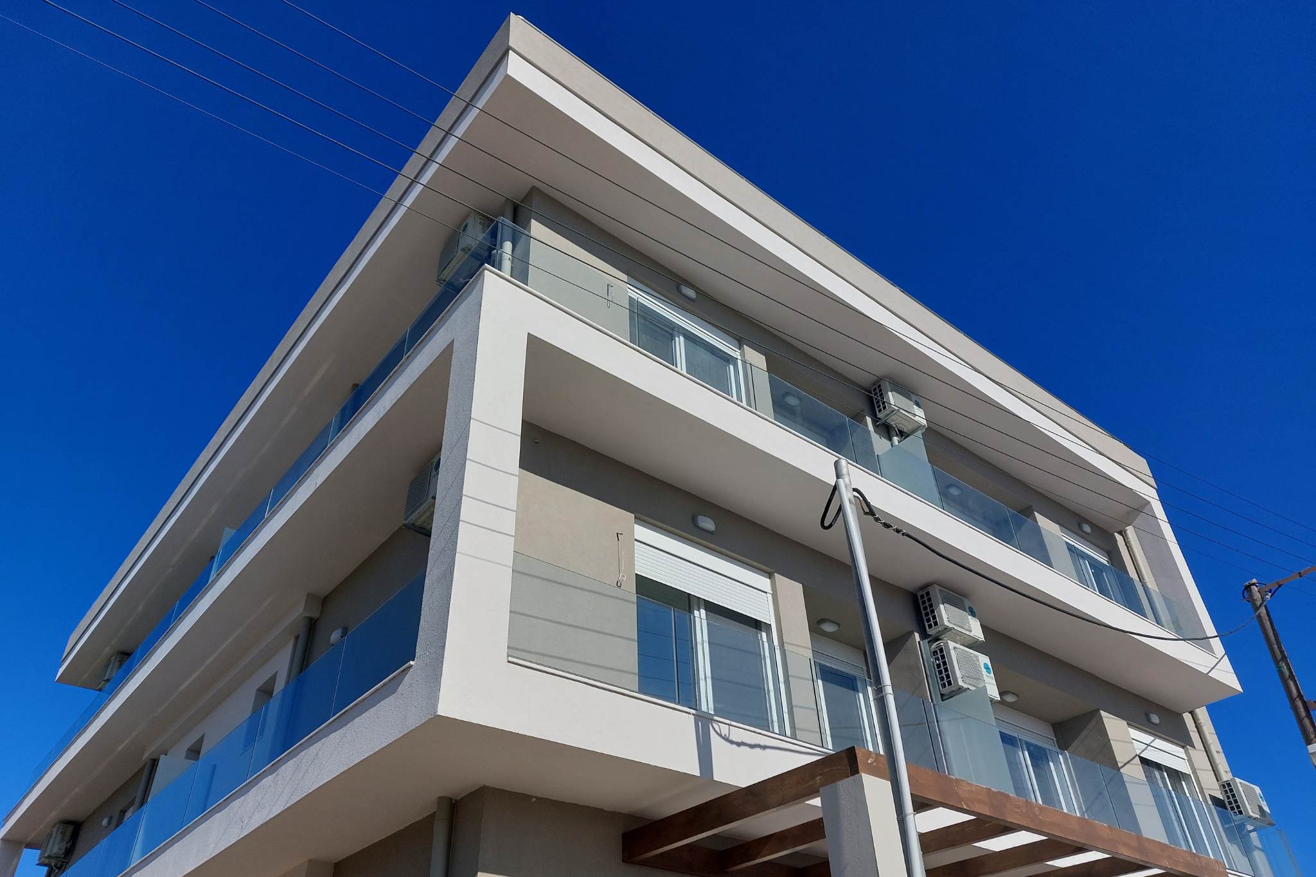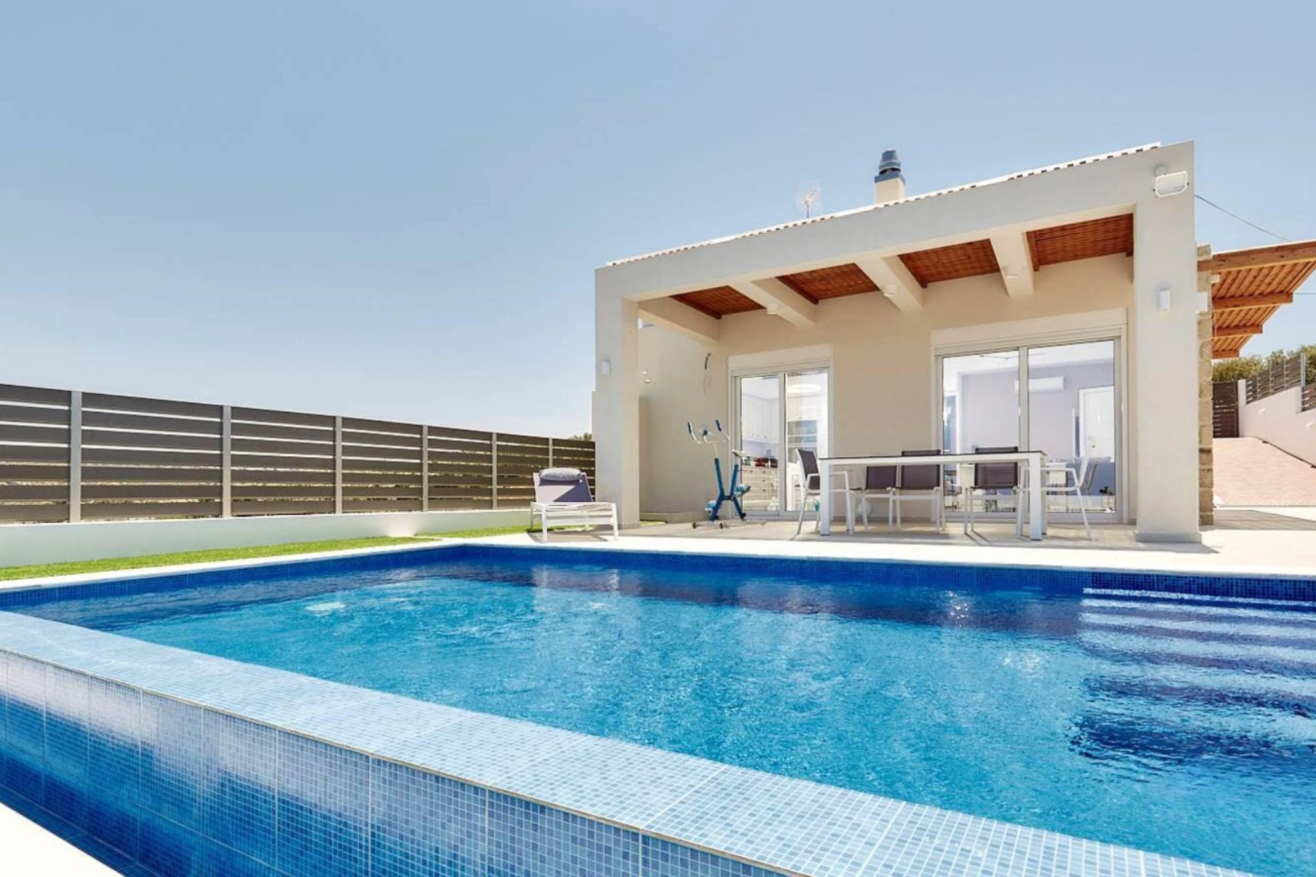OUR PROJECTS
Architectural Design of a Two-Storey Apartment Building with Attic in Voutes
About the project
The new building was designed with a strong emphasis on functionality, comfort, and seamless integration into the urban landscape. The architectural study focused on creating spacious, well-organised apartments with a southeast orientation and large balconies — ensuring natural light and ventilation throughout the day.
The Challenge
The property owners approached us with a clear goal: to create a contemporary residential building that stood out not only for its visual appeal but also for the practical layout of its apartments. They sought bright, comfortable living spaces that were suitable for daily life, without compromising quality, despite zoning limitations and the diverse needs of future occupants.
The aim was to create a discreet yet refined building that would blend harmoniously into the cityscape while offering a high standard of living and strong commercial value.
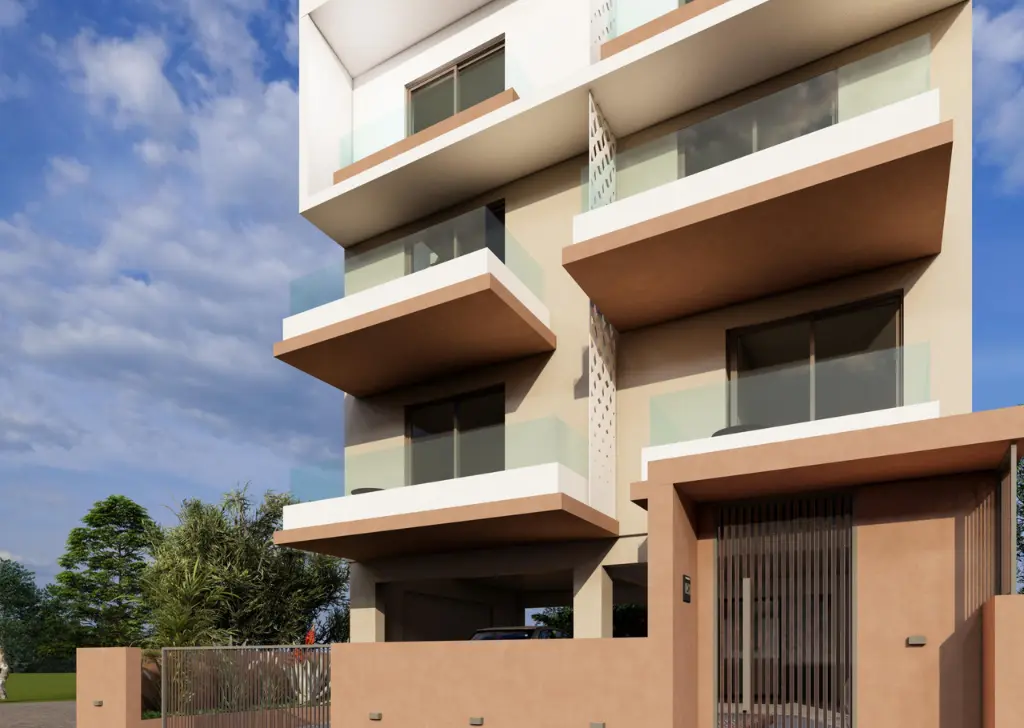
Our Approach
To meet the clients’ expectations, we designed the building as follows:
- Ground Floor: Designed as a semi-open parking area, with landscaped green space added to create a pleasant urban retreat. The main entrance was planned to ensure easy and elegant access.
- First Floor: Includes a spacious one-bedroom apartment and a self-contained studio.
- Second Floor & Attic: Two modern, well-organised duplex apartments. The main living area (kitchen, living/dining room, and bathroom) is located on the second floor, with an internal staircase leading to the attic, where the bedroom and an additional bathroom are located.
The Exterior
The exterior design features earthy tones to create a modern, human-friendly, and environmentally conscious look. The main building volume is finished in light ochre, while terracotta accents are used strategically on the boundary walls, entrance, and architectural details. The attic is expressed as a lightweight white volume, adding a contemporary touch.
White perforated balcony dividers offer sun protection and privacy for residents. The attic apartments face the main road and include independent balconies, giving the building a more dynamic and engaging façade.
The property’s entrance and boundary were also carefully designed to ensure smooth access for both pedestrians and vehicles — enhancing the project’s overall functionality and visual harmony.
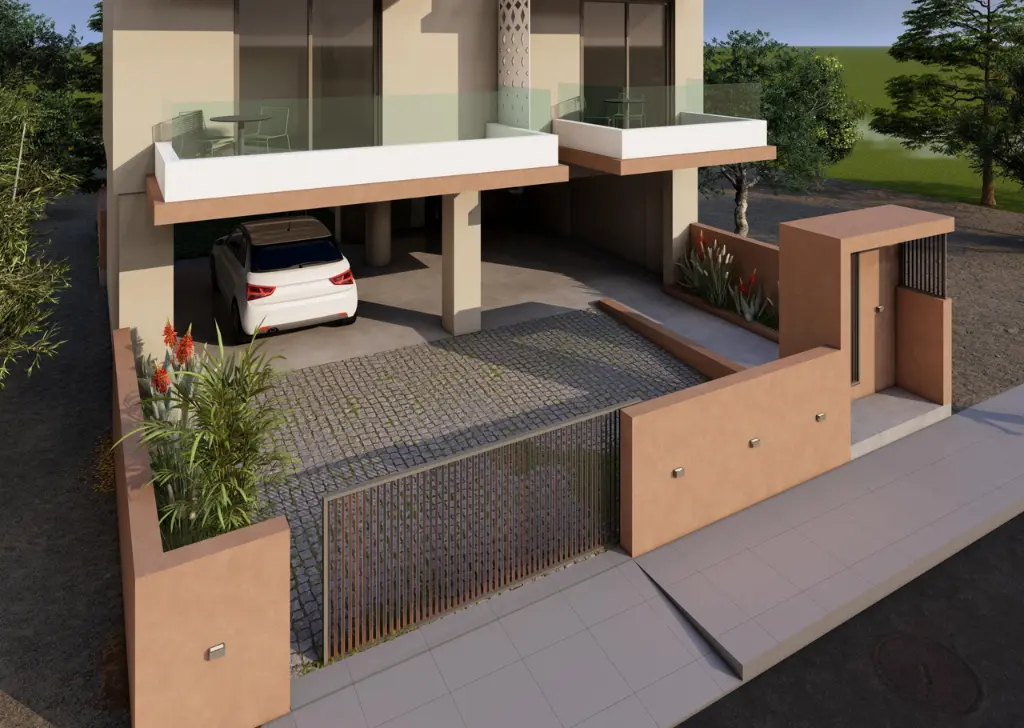
The Result
The project delivers:
- High functionality and comfort for diverse living needs
- Aesthetic harmony with the surrounding environment
- Clear separation between private and shared areas
- Increased commercial value for both the land and the apartments
The building is currently under construction — and we can’t wait to show you the finished result!
Ready to design your own project?
Book a free consultation with our team — we’re here to help you get started.


