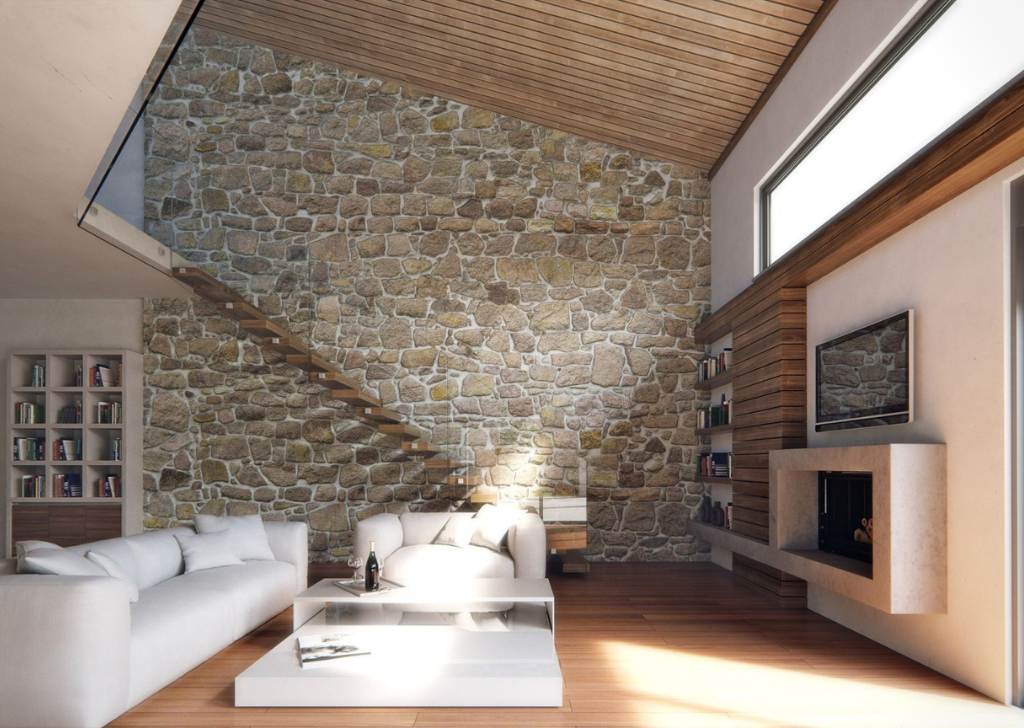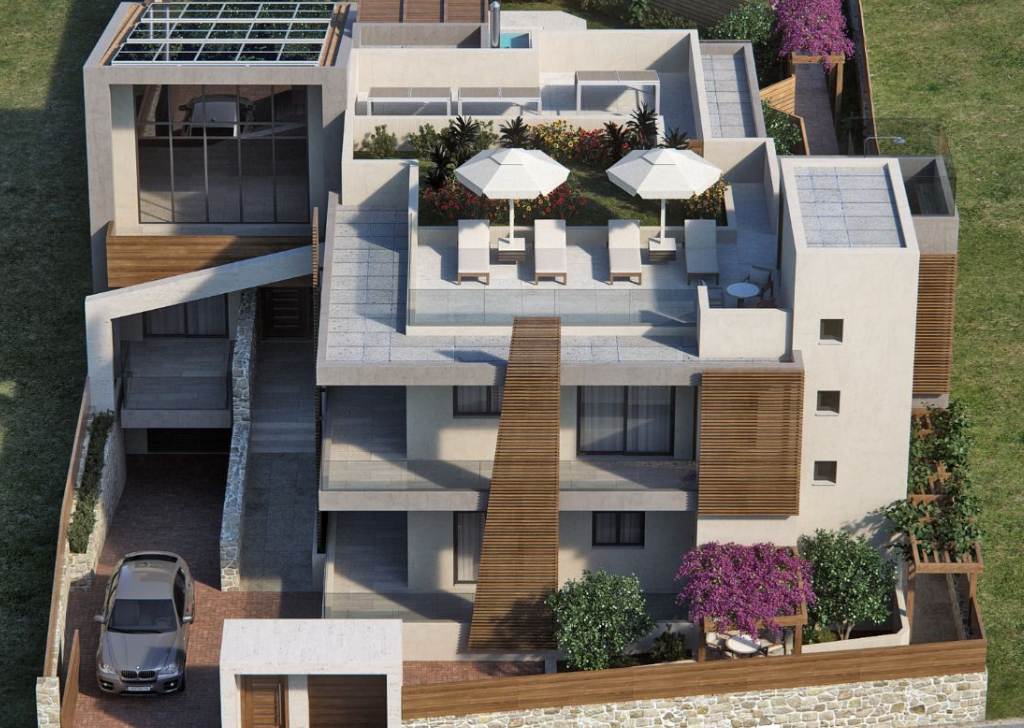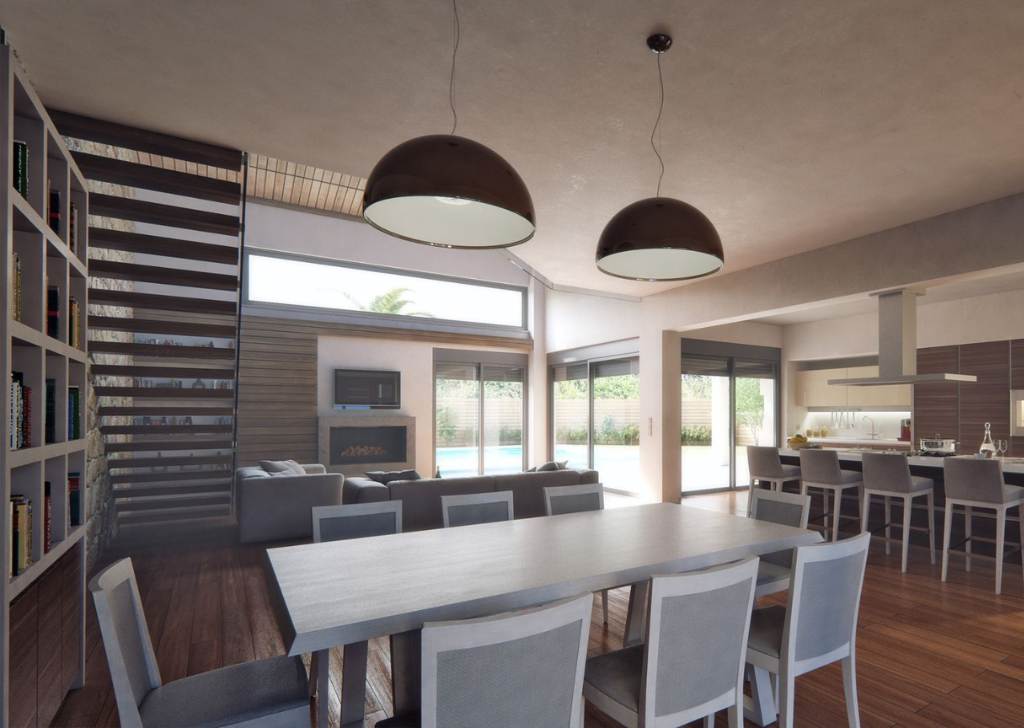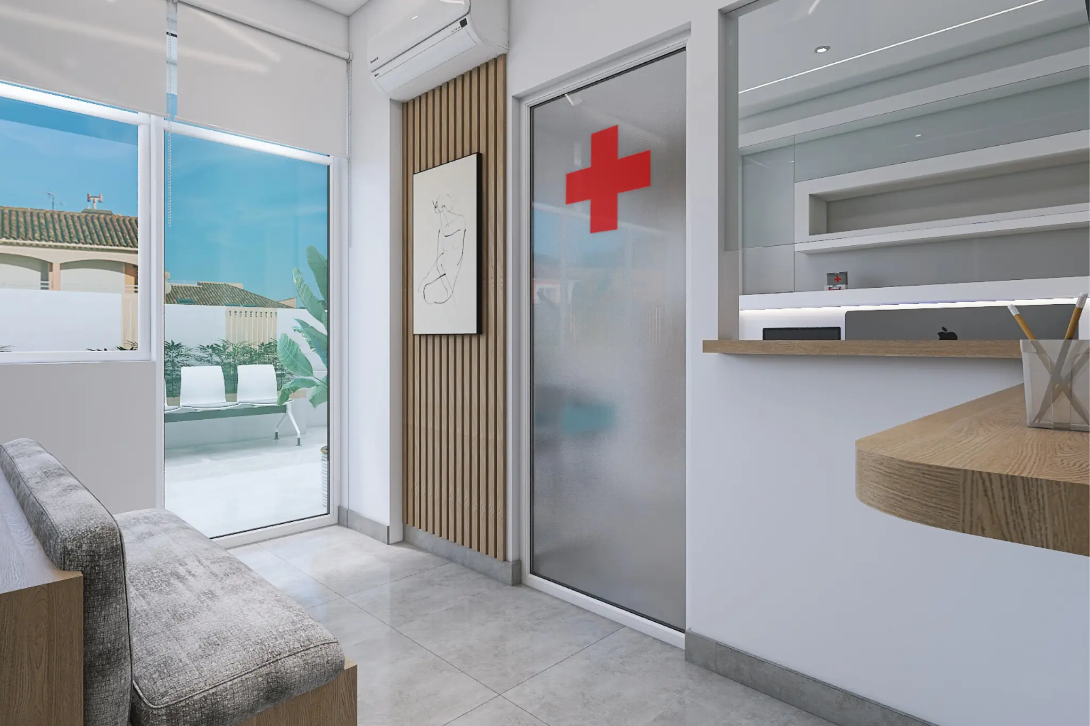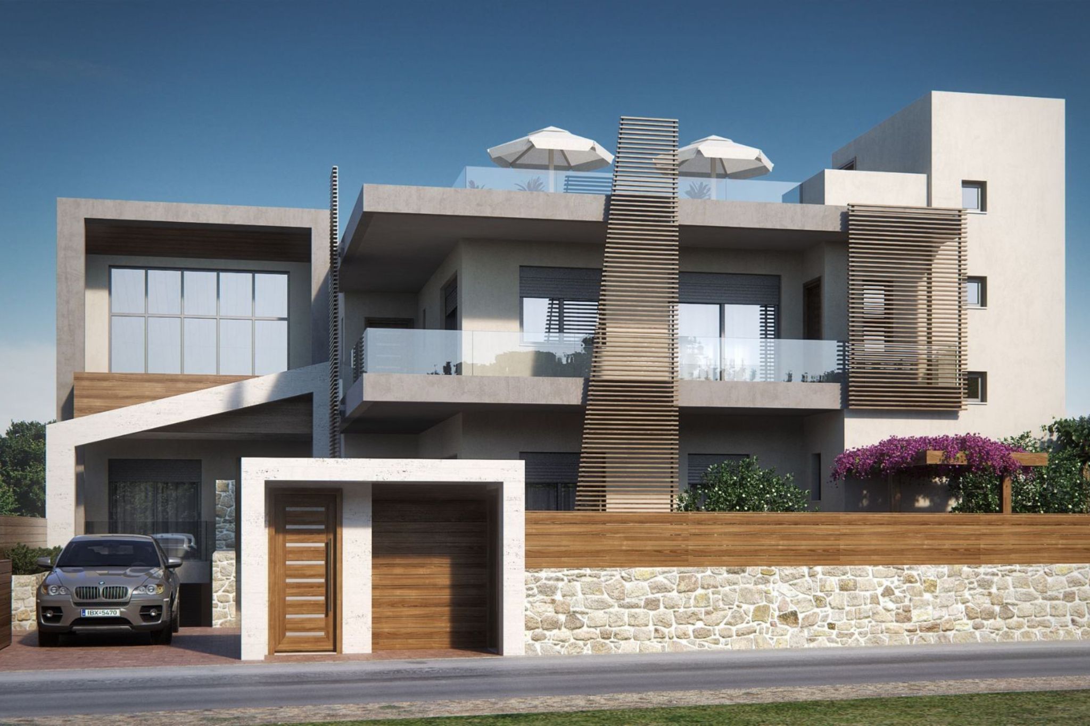OUR PROJECTS
Luxury Residence with Medical Office and Rental Apartments in Chania
About the project
The design included the addition of a new building with a loft and photovoltaic panels, the redesign of existing spaces, and the creation of high-end indoor and outdoor facilities. The layout allows the permanent residence, rental apartments, and the owner’s medical practice to coexist with complete functional autonomy.
The Challenge
The project involved extending and redesigning an existing two-storey building that combined permanent residence, short-term rental apartments, and professional use. The challenge was to create a new building volume that would integrate harmoniously with the existing structure, delivering a luxurious aesthetic, functional autonomy for each use, and high energy performance.
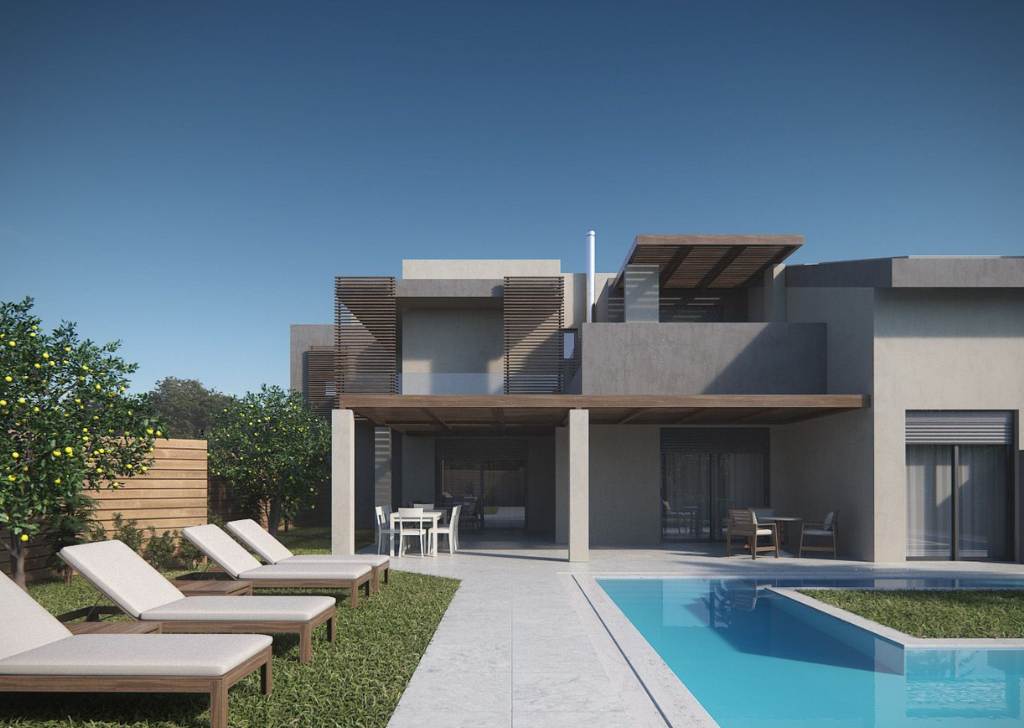
Our Approach
New Building with Luxury Functionality
A new structure was designed adjacent to the existing building, featuring a loft, pitched roof, photovoltaic panels, and an underground parking area. This new building serves as an independent luxury residence.
Redesign of the Existing Building
The ground floor features rental apartments with a private pool, while a second pool was created for the permanent residence at the rear, surrounded by planting and fencing for privacy. On the first floor, an independent medical practice was designed for the owner, with a separate entrance from the communal staircase, ensuring the other residential uses remain undisturbed.
Architectural Aesthetics & Materials
The facade of the existing building was upgraded with envelope interventions and vertical wooden louvre elements in various shapes. Wood, in different applications, is combined with the building’s solid volumes and projections, while stone is incorporated in a more contemporary style, achieving harmony between the luxury residence and the tourist accommodation.
Relaxation Areas & Landscaping
A green roof was created, accessible as an additional lounge space with sea views. Pergolas and planting are integrated into all circulation routes and terrace areas, while greenery surrounds the water features at the rear and continues onto the rooftop garden.
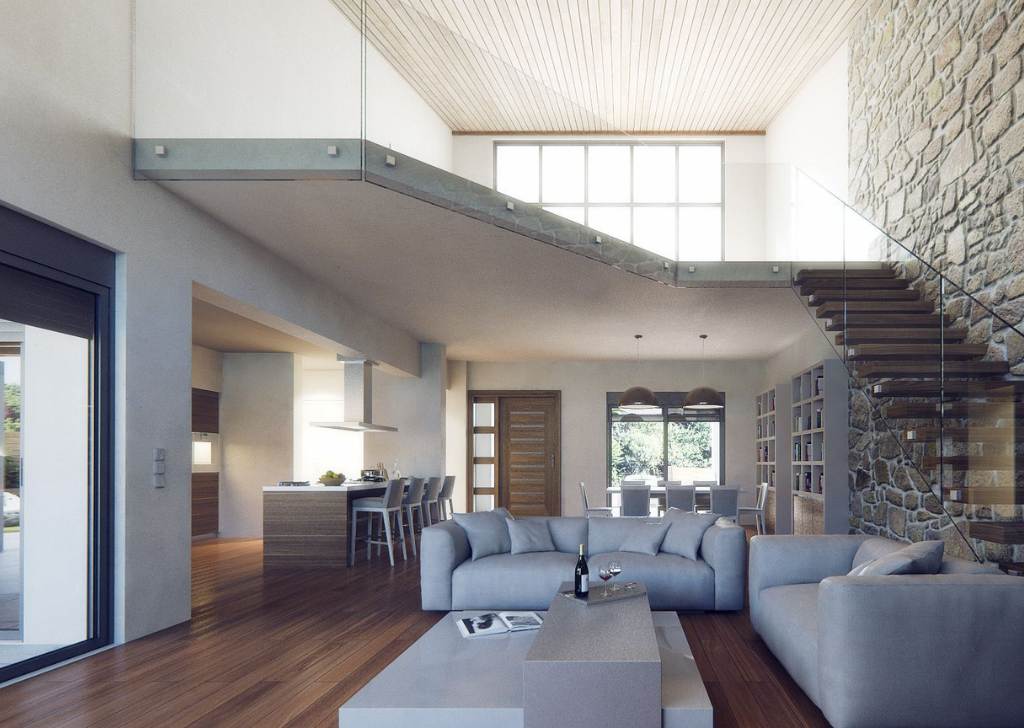
The Result
The architectural design of the luxury residence, featuring a medical office and rental apartments in Chania, delivered a multifunctional space that seamlessly blends luxury, practicality, and energy efficiency. The three uses, permanent residence, tourist accommodation, and professional medical space, are functionally independent yet coexist harmoniously within a cohesive and elegant architectural composition.


