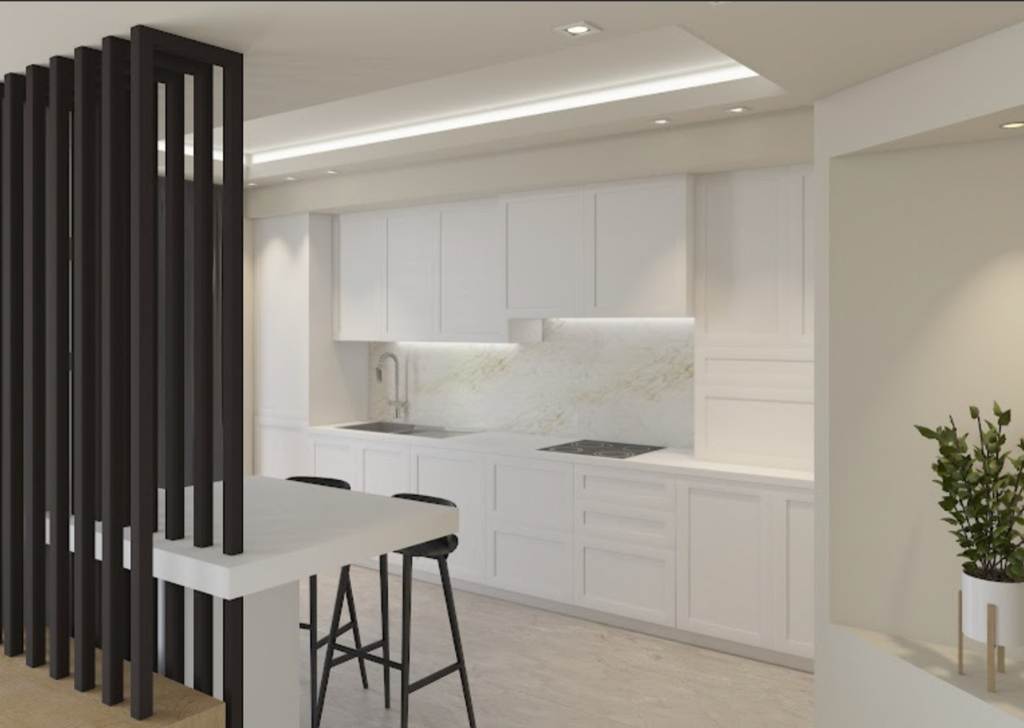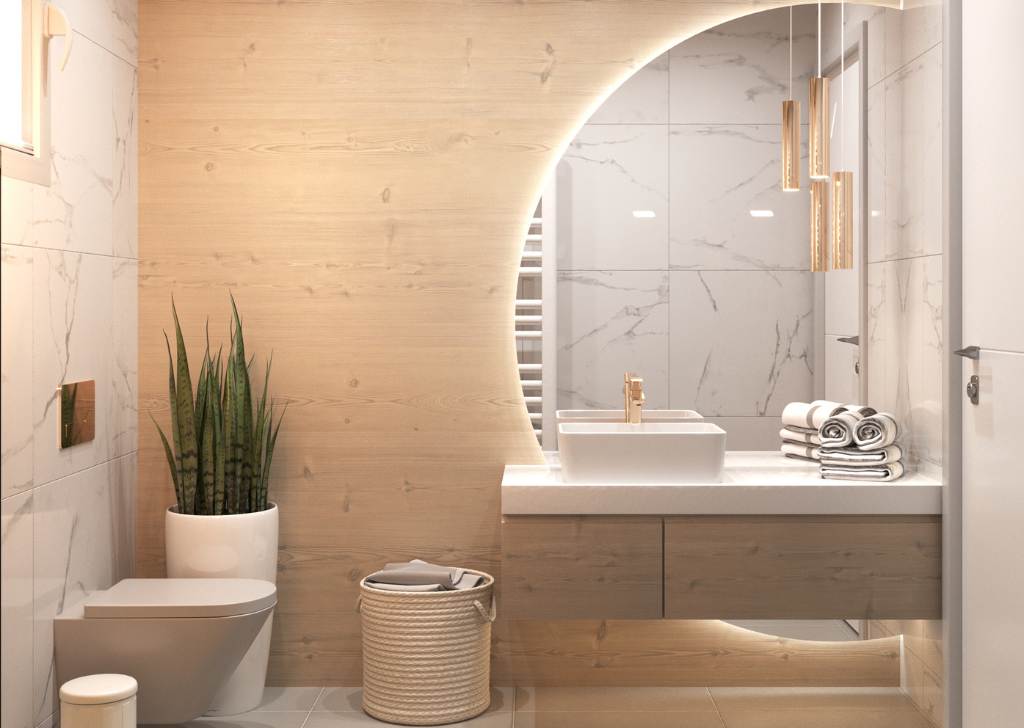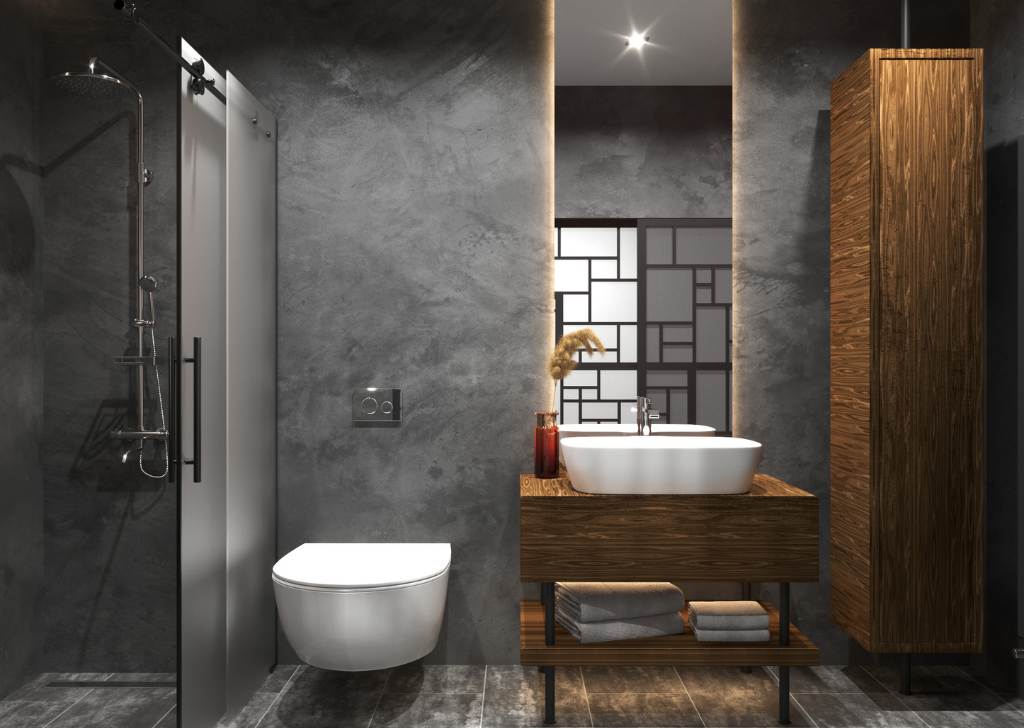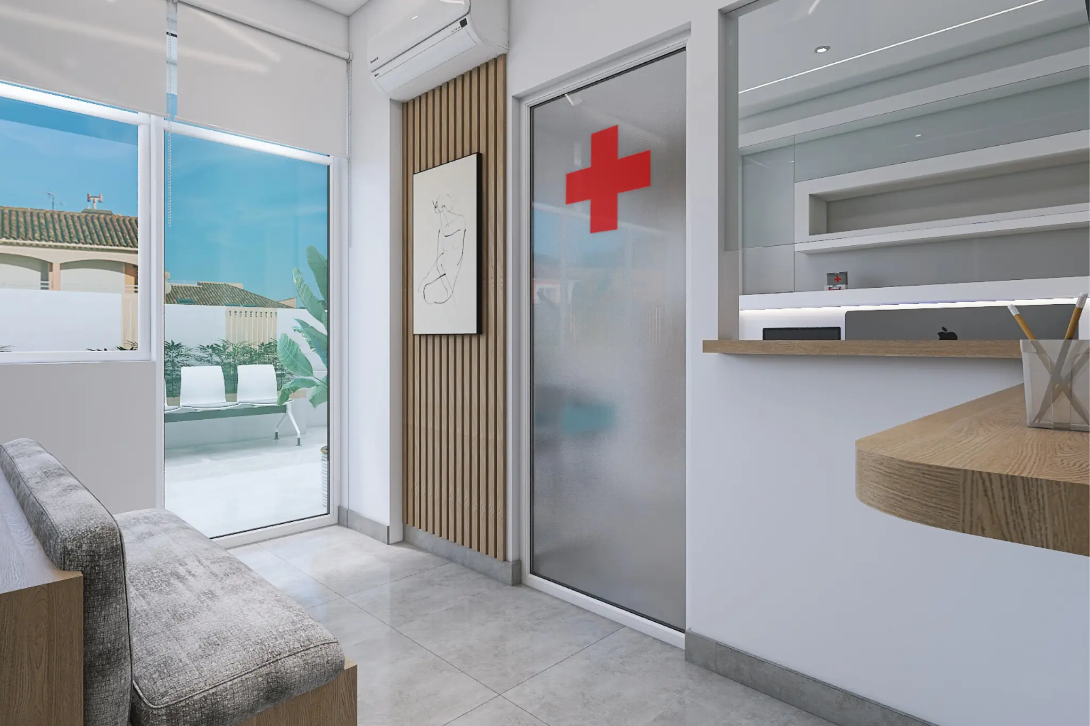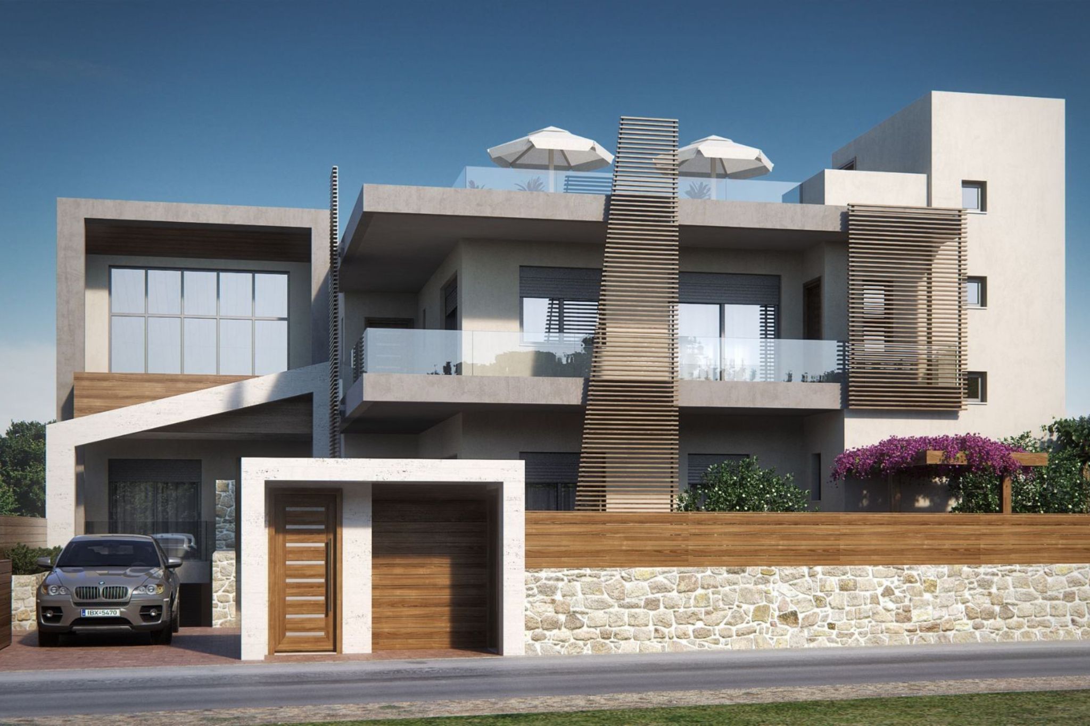OUR PROJECTS
Architectural Design and Interior Decoration of an Apartment
About the project
A young couple aged 25–35 wanted to make a fresh start in a home that would reflect their lifestyle and aesthetic. Their first-floor apartment, which was still unfinished, became the ideal canvas for the architectural design and interior decoration of a residence with high aesthetic and functional standards—tailored to host their daily life and future family.
The Challenge
The design needed to ensure:
- An ergonomic and functional layout
- A seamless flow between spaces with subtle visual boundaries
- A warm, welcoming, and timeless atmosphere
- A harmonious combination of materials and lighting for aesthetic balance
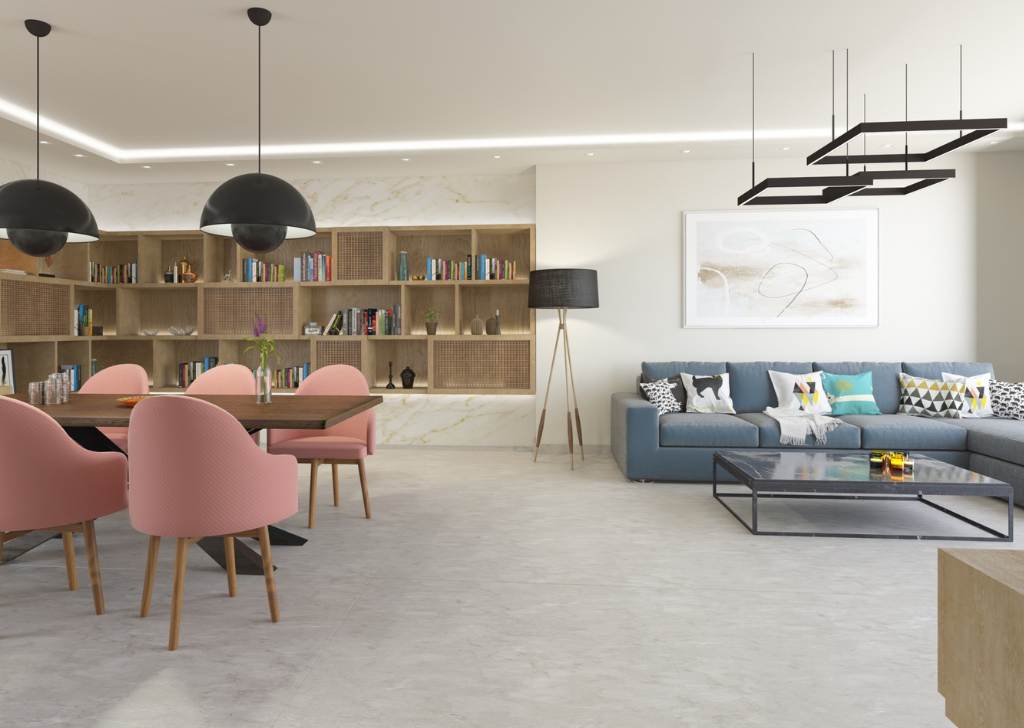
Our Approach
Layout Redesign & Bespoke Planning
We completely re-designed the floor plan to match the couple’s current needs and future plans. The final design was brought to life in spaces that convey comfort, warmth, and a distinct personal character.
Open-Plan Space & Functional Elements
A custom-made wooden corner bookcase serves as a natural transition between the dining area and the living room. The TV unit adds a level of privacy to the kitchen without fully closing it off.
Bedroom Design
In the master bedroom, a wooden panel behind the bed creates a backdrop while discreetly concealing the entrance to the walk-in wardrobe, ensuring a clean and balanced visual effect.
Lighting & Atmosphere
A combination of concealed lighting, spotlights, and ceiling fixtures provides the ideal conditions for each space, enhancing comfort and intimacy.
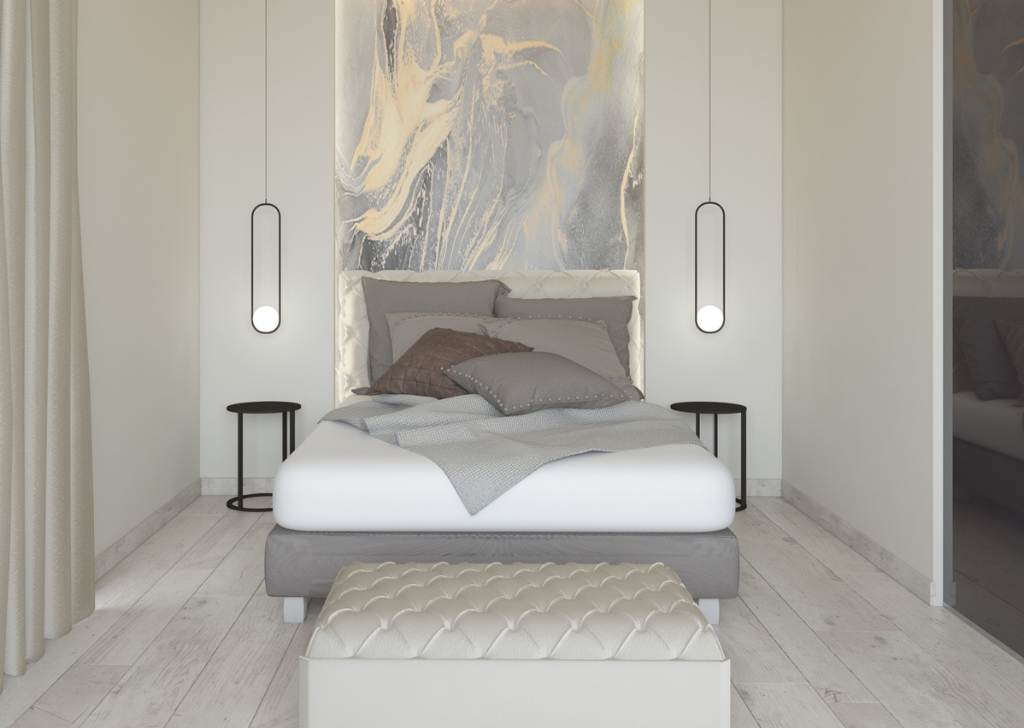
The Result
The architectural design and interior decoration of the apartment resulted in a home that blends functionality, high-end aesthetics, and personal identity. The finished space meets the owners’ daily needs while offering warmth, style, and a timeless appeal.


